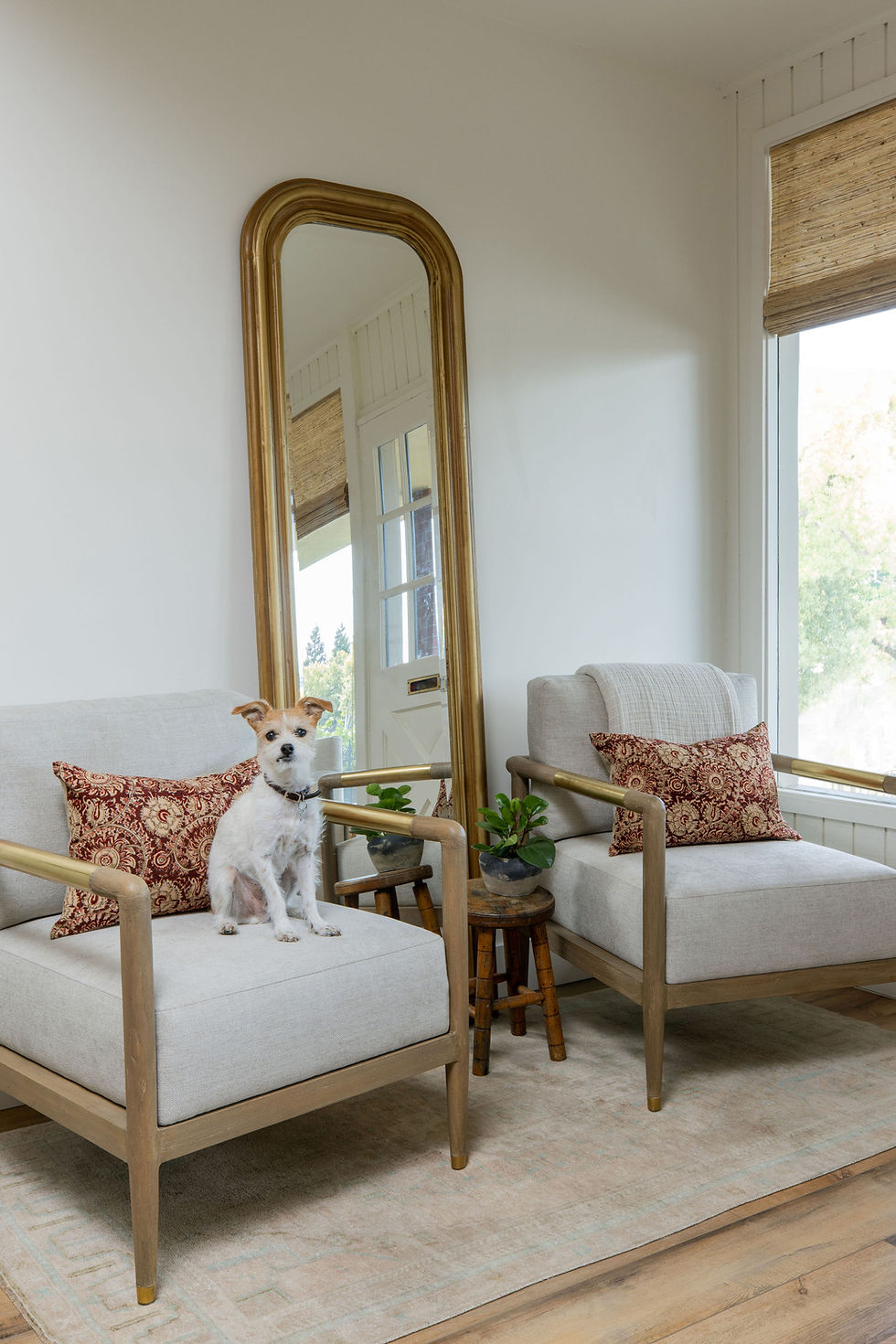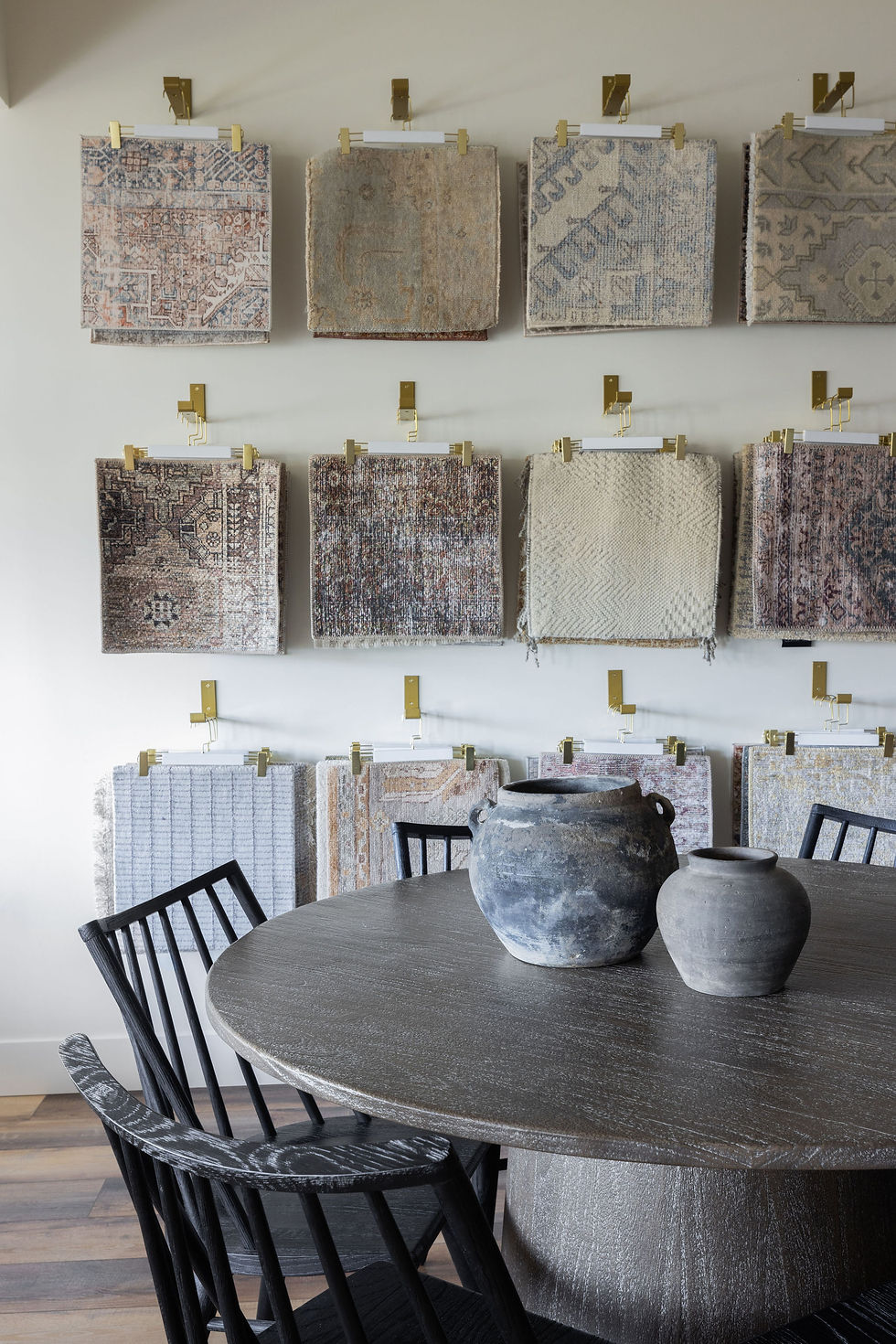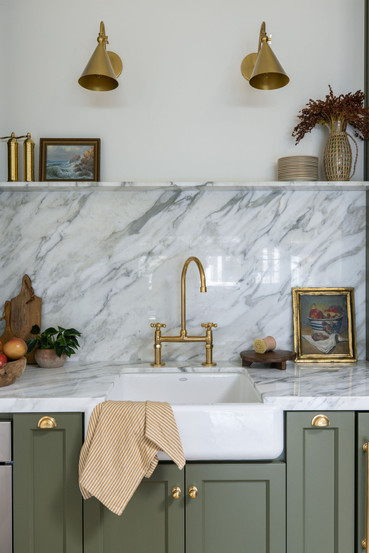MDC Office Design
- Marin Wilson

- Sep 20, 2022
- 4 min read
Moving into our first real office was a long time coming! Marin Design Co. started in my home office in 2020. By the time we moved out, there were three of us working around one desk. My husband even built a “She Shed” for our growing stock of samples and styling inventory. We knew it was time we had a space that allowed us to grow and continued to inspire our designs.

With that being said, we started looking for commercial spaces. We knew we wanted to be in the Sacramento area so we were centrally located for all of our projects. It was important that we could be easily accessible while still having privacy to work. We found a gem of a spot in Arden-Arcade that fit all our needs. We are surrounded by other small businesses and local restaurants that we love to support. MDC is now able to have team happy hours after work!
The space that we moved into was previously a very dark spin studio, so there was a lot to do to turn it into a light-filled office that had different nature inspired elements and textures.
Our goal for the office was to create a space where we felt inspired to work and design, had a place where clients could come in and test out the furniture and materials we sell to them, and have ample storage space.
Function was a key factor in the design and layout of the office. The office is 831 square feet and we had a lot we needed to fit. To optimize the layout, we took out a few walls to open up the space, enlarged the bathroom, and added in custom cabinetry.

As much as the office space is a place for the MDC team to work, we also wanted it to be somewhat of a showroom for our clients and potential clients. For our custom cabinetry we worked with Case1 to create the beautiful kitchenette and built-ins. We did two different types of cabinetry. The kitchenette is a full overlay cabinet in a beautiful green, Sterling Forest by Benjamin Moore. The front cabinets are flush inset cabinets in a light greige color, Edgecomb Gray by Benjamin Moore. We paired both cabinets with Armac Martin hardware in Polished Brass Unlacquered. On the kitchenette, we love the contrast it creates against the green cabinets and the dramatic veining of the Calacatta Marble countertops.
To create continuity, we used the brass elements of the kitchenette throughout the office. We have several beautiful brass lighting fixtures from Hudson Valley Lighting Co. and Circa Lighting. These fixtures are focal points that draw your attention to different areas of the room.
Light Fixtures
For the bathroom, we wanted to show more of our moody design style. We always say that a powder bath is the perfect place to be creative and step outside of your comfort zone. We did wainscotting on the bottom half of the bathroom in this deep purple that pulls plum in some lighting and more maroon in others. We paired the paint color with delicate floral wallpaper, Eden Midnight by Kelly Ventura. We love the contrast between this dark and colorful space compared to the light and brightness of the main office space.

What really makes the space is the selection of furniture we brought in. We invested in quality pieces we could showcase to our clients as well as would be comfortable and durable for everyday use for all of us in the office. We love the mix of textures and materials of the pieces and think it elevates the construction design of the office. In the front of the office, we have two sitting areas for the MDC team to relax and take a break as well as for clients to test the furniture. In the first sitting area, the main focus is the sofa in Latte in a performance fabric (Similar sofa linked here). It fits perfectly in the space and has great structure, it is very comfortable while still maintaining its’ shape. Surrounding the sofa, we have a vintage rug that adds color and character, and a vintage coffee table. To bring in more texture, we added these beautiful leather woven ottomans that tie together the newness of the sofa and vintage feel of the rest of the furniture.

The other sitting area in the office is framed by a tall, arched antique mirror. This might be the most used piece of furniture in the office since the MDC team is always running out for meetings and taking a last minute look in the mirror! A full length mirror is a must in any home (or office) and finding an antique piece is perfect to balance new design. Paired with the mirror are these two occasional chairs from Perigold. Occasional chairs are a great way to make any room look designer curated.
For the MDC Team we all have coordinating Shadow Box desks and boucle office chairs, with mine being leather to add contrast. We love that these shadow box desks allow us to store samples and notes. Most of the time they are styled with samples for current projects that act as inspiration. The Shadow Box desks are all modular so it is easy to create any size desk to fit your needs.
Office Furniture

























Comments