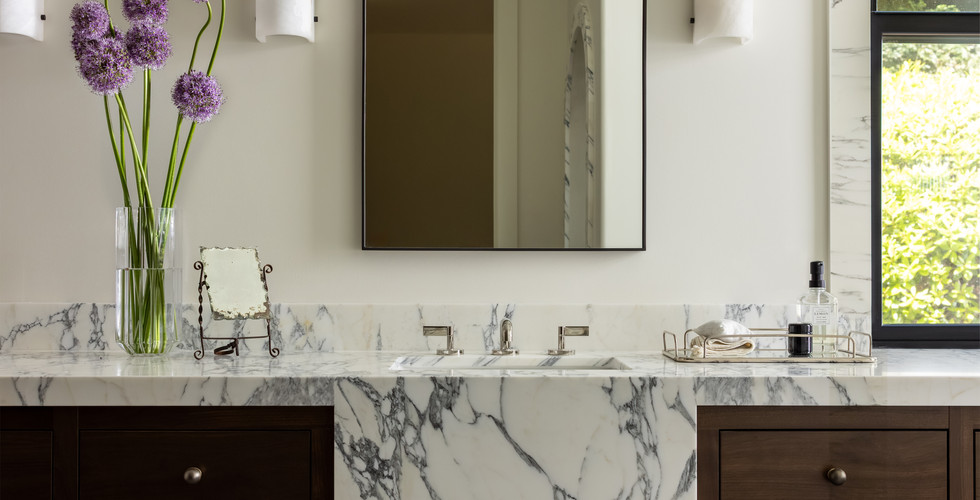A Granite Bay Transformation: Elevated Living with a Hidden Surprise
- Elsa Iverson
- Jun 26, 2025
- 3 min read
We’re thrilled to share a recently completed project in beautiful Granite Bay that brought together timeless design, thoughtful details, and one very unexpected twist.
This whole home remodel included a full kitchen renovation, a luxurious primary suite update, a refreshed guest bath, and the addition of a custom music room: complete with a hidden speakeasy. Yes, you read that right.
Kitchen: Elevated and Everyday Friendly
We reimagined the kitchen to feel open, warm, and highly functional. In the remodeled kitchen, we opened up the space and introduced a balanced mix of warmth and elegance with a more refined, organic palette. Custom cabinetry in a soft putty tone provides a timeless foundation, while the dramatic stone countertop and backsplash introduce movement and depth with their striking veining.
The layout was reworked for symmetry and functionality. Our team designed a grand central island that now serves as a beautiful gathering spot in addition to two smaller islands that are ideal for prep space. Natural white oak floors bring warmth underfoot, and mixed metal details, like the polished nickel fixtures and bronze light fixtures create a layered, lived-in luxury.
The result is a kitchen that feels serene, intentional, and effortlessly high-end. Perfect for modern family life and entertaining.
Primary Suite: A True Retreat
Before the renovation, the primary bathroom had all the makings of a typical early 2000s space: heavy tile surfaces, a built-in corner tub, framed shower enclosure, and dark cabinetry that felt dated and overly ornate. While functional, it lacked the sense of calm and refinement our clients were craving.
We reimagined the space with a fresh perspective, prioritizing natural light, openness, and material harmony. The new design swaps heavy finishes for a lighter, airier feel. Rich walnut cabinetry grounds the space without overpowering it, while stunning marble countertops and trim add subtle drama. Large black-framed windows now serve as a focal point, bringing the outdoors in and flooding the room with light.
One of the most transformative moves was replacing the built-in tub and angular shower layout with a spacious, arched walk-in plaster shower that feels like a private spa moment. Thoughtful touches like the integrated bench, multi-head fixtures, and marble-wrapped archway create a sense of intentional luxury without feeling overdesigned.
This bathroom now feels worlds away from where it started: sophisticated, serene, and truly customized for the people who live there.
Guest Bath: Small Space, Big Style
This guest bathroom transformation is a perfect example of timeless sophistication and understated elegance. The custom vanity, painted in a warm greige, grounds the space with classic paneling and polished nickel hardware for a refined touch. The standout feature is the stunning marble countertop and backsplash, showcasing bold veining that adds depth and drama while remaining effortlessly chic.
Above the sink, a clean-lined, black-framed mirror is flanked by modern vertical sconces that balance the traditional cabinetry with contemporary edge. Thoughtfully styled with a vase of fresh white peonies and a rustic tray vignette, this bathroom blends old-world charm with modern simplicity, creating a space that feels both inviting and elevated for guests.

The Music Room & Speakeasy: Our Favorite Surprise
Tucked behind a hidden door in the music room, this speakeasy is the ultimate surprise moment in the Granite Bay remodel. Designed with mood and intimacy in mind, the space features rich, dark walnut cabinetry paired with fluted drawer fronts and polished nickel hardware for a refined yet masculine aesthetic. The back bar is layered with antiqued mirrored panels and floating glass shelves, giving it a glamorous, vintage edge. Perfect for showcasing a curated liquor collection.
A cognac leather banquette wraps the corner, offering a cozy spot to enjoy a cocktail beneath the soft glow of picture lighting and moody art. The marble countertop carries through from other areas of the home, tying this hidden gem into the overall design while still giving it a distinct personality. It’s equal parts charm and intrigue. A true conversation piece for guests and the homeowners alike. The kind of space that invites conversation and feels entirely unexpected in the best way.
This project was a joy to bring to life—from reworking floor plans to styling the final details. We’re so grateful to our Granite Bay clients for trusting us with their home and for embracing both the practical and playful elements of great design.
Want to bring a little hidden magic to your own remodel? We’d love to hear what you’re dreaming up.















































Comments